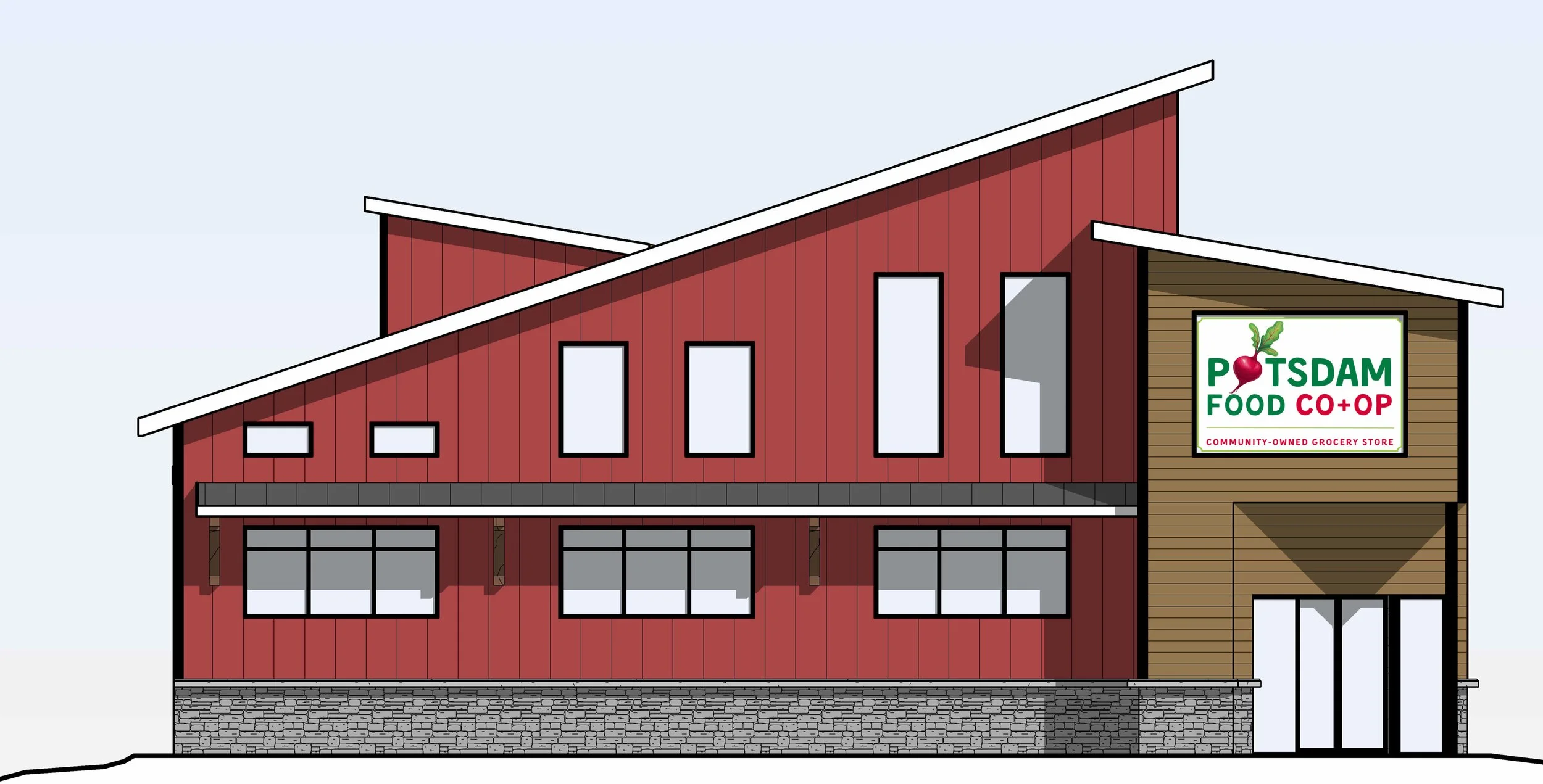expansion project
Since it began as a buying club 53 years ago, the Potsdam Food Co-op has met the community's need for specialty and whole foods with an emphasis on supporting local farmers, processors and producers. With over 1,200 member-owner households, this community-owned resource has a proven track record of leveraging financial resources to continue to meet demand.
The Co-op has reached the limit on how much revenue can be earned at the current Elm Street location that includes a former house, and a brick oven bakery in a separate building. A 2017 market study analysis conducted by G2G Research Group, a nationally recognized consulting firm with a strong history of conducting market analysis for food cooperatives across the nation, explains that the small size and inefficient layout of the Potsdam Food Co-op’s current facility hampers the Co-op’s ability to capture more of the available sales potential that exists within our market area. Additionally, our current facility is not fully accessible; the ramp is difficult to navigate, the doors are too heavy and unwieldy, the aisles too narrow, and the majority of backstock is stored upstairs, which poses significant physical difficulties for staff who are responsible for keeping the store stocked with product.
Our proposed project is to act on the recommendations of the G2G analysis, which was updated in September 2024. The project includes demolition of the existing store and bakery buildings, and construction of a new 4,440 (5,340 total including upstairs) sf store building and associated site improvements. Approximately 3,000 sf will be dedicated to retail sales, more than doubling the Co-op’s current retail square footage. Site improvements include an asphalt drive, parking, and maneuvering area, 6’ tall perimeter vinyl fence, concrete dumpster pad with chain link fence enclosure, community garden and patio area in the footprint of the former store building, water/sewer/electric/gas/comm services, site lighting, underground stormwater detention system, grading, drainage, and landscaping. The new building will include upstairs offices, a meeting space for the staff and Board, restrooms, backstock and general storage, a walk-in cooler and freezer, and bakery and deli production areas; be fully ADA-compliant; be energy-efficient; and, have a loading dock easily accessed by delivery trucks ranging in size from pick-ups to tractor trailers. According to the analysis and a pro forma produced by the GM and NCG Business and Store Development Director, Sean Doyle, the Co-op will realize increased sales from $1.55 million per year to $3 million by year three, adding jobs incrementally. The Potsdam Food Co-op will be a strong anchor to a revitalized downtown Potsdam.
Make a donation:
Frequently asked questions
-
How and when will the Co-op use the grant money from NYS?
The $1.659 million in Downtown Revitalization Initiative (DRI) funds from New York State will be used for certain expenses in the expansion project including design and construction costs. We cannot actually access DRI funds until the rest of the funding for the $5 million project is secured. We will be borrowing some of it from commercial lenders, some of it from our members, and seeking grants as well. The DRI funding is also “reimbursable” which means we have to spend other funds, and then we get reimbursed
-
What have the Round-Up Funds collected at the register been used for?
Round-Up funds collected at the register are used solely for expenses related to renovation and expansion work. There has been (and will continue to be) a lot of preliminary work regarding making the Co-op a larger, modernized and more inviting business and the money you’ve donated to the Round-Up fund has been critical to the process. Some previous uses of Round-Up funds included a real estate appraisal of 63 Market Street (when we were exploring other options), a evaluation of the 63 Market Street property that included; structural, electrical, HVAC, plumbing and roof by Tisdale Associate, financing application fees, advertisements and other marketing-related costs associated with the project.
-
What happened with the property on Market Street?
Ultimately, the Co-op and the property owner could not come to an agreement on the purchase price. There were some other barriers as well. There was more asbestos that needed to be remediated than we originally thought, and that would have been very expensive. Also, the property boundaries were in dispute, which would have eliminated about half of the parking spaces. In the end, through due diligence, the Board and Co-op management believed that rebuilding on the current property that we already own was our best option.
-
What about the Carriage House and the brick oven?
The Carriage House Bakery was built as a labor of love and a distinct addition to Co-op operations and offerings. The oven required regular training, upkeep, and a great deal of labor to use, and the profitability of the enterprise was never been fully established. The Carriage House building will need to be demolished in order to make room for the new store and parking. While this is an “end of an era” for the Co-op, we believe that an expanded store with more retail space for local offerings, including fresh baked breads, and an improved deli, will help the Co-op realize it’s full potential within our community.
-
Will the Co-op close the current store when it comes time to rebuild?
No! The current store will remain open during construction. The new store will be built behind the current building, allowing us to operate until the grand opening! If we have to close at all, it will be for only a few days while we make the transition to the new store.

